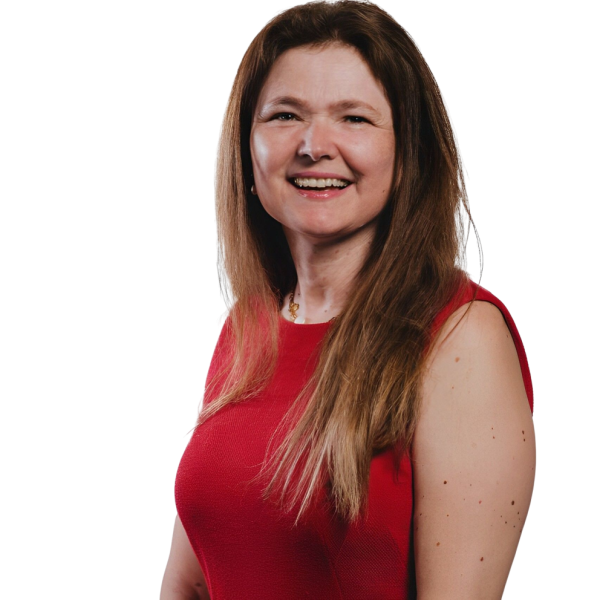



3 Bedroom House - Turnkey Project!
Lisboa, Sintra, Agualva e Mira-Sintra
Zone: Albarraque (Agualva)
Zone: Albarraque (Agualva)
650 000€
- 5
- 3
- 2
- Usable: 243m2
- Floor: 145m2
- C.E.: A+
- Ref: 58672-MCLI60357
Description
Come and see this turnkey 3-bedroom villa, located in Abrunheira.
Type of construction can be LSF (deadline 6 months) or traditional.
Highlights:
Villa consisting of 3 bedrooms, including a suite, two bathrooms and a space carefully designed to suit your needs. The main door is armored, with PVC panels (White).
Staircase to the 1st floor, in varnished solid beech wood with varnished multicolored pre-assembled schist.
Staircase to the 2nd floor, in polished marble stone (lagoon blue) with painted stucco projection in white.
Master suite with walk-in closet.
Fully equipped kitchen: the kitchen is a space where functionality and design meet.
It has a natural ventilation system. Duct system with mechanical extractor to evacuate fumes and gases from the kitchen.
EGGER floating floors in the bedrooms, kitchen, living room and hall.
It is also equipped with double-glazed PVC windows with thermal and acoustic breaks.
Spacious Living Areas: The living room and dining room create a welcoming atmosphere for socializing and entertaining.
Well-lit bedrooms: Each room has been designed to provide comfort and light, making them ideal spaces for resting.
Technical Specifications:
Kitchen: 14.85m²
Dining Room: 19.55m²
Social WC: 4.50 m²
Living Room: 11.34 m²
Bedroom 1: 15.20 m²
Bedroom 2: 14.60 m²
Suite: 17.50 m² + WC: 7.71 m²
Closet: 5.40 m²
Additional Benefits:
Privileged Location: Located in Abrunheira, close to essential services, cafés, schools and other amenities.
High-quality finishes: Selected materials that guarantee durability and an impeccable finish.
Type of construction can be LSF (deadline 6 months) or traditional.
Highlights:
Villa consisting of 3 bedrooms, including a suite, two bathrooms and a space carefully designed to suit your needs. The main door is armored, with PVC panels (White).
Staircase to the 1st floor, in varnished solid beech wood with varnished multicolored pre-assembled schist.
Staircase to the 2nd floor, in polished marble stone (lagoon blue) with painted stucco projection in white.
Master suite with walk-in closet.
Fully equipped kitchen: the kitchen is a space where functionality and design meet.
It has a natural ventilation system. Duct system with mechanical extractor to evacuate fumes and gases from the kitchen.
EGGER floating floors in the bedrooms, kitchen, living room and hall.
It is also equipped with double-glazed PVC windows with thermal and acoustic breaks.
Spacious Living Areas: The living room and dining room create a welcoming atmosphere for socializing and entertaining.
Well-lit bedrooms: Each room has been designed to provide comfort and light, making them ideal spaces for resting.
Technical Specifications:
Kitchen: 14.85m²
Dining Room: 19.55m²
Social WC: 4.50 m²
Living Room: 11.34 m²
Bedroom 1: 15.20 m²
Bedroom 2: 14.60 m²
Suite: 17.50 m² + WC: 7.71 m²
Closet: 5.40 m²
Additional Benefits:
Privileged Location: Located in Abrunheira, close to essential services, cafés, schools and other amenities.
High-quality finishes: Selected materials that guarantee durability and an impeccable finish.
Attributes
- Kitchen / Kitchenette
- Double glazed windows
- Air Conditioning
- Parking Included
- Balcony
- Covered parking
- Garden
- Piped Water
- Thermal Insulation
- Acoustic Insulation
- Vista Desafogada
- Exterior Views
- Quiet Place
- Pantry
- Good Solar Exposure
Divisions
Floor name: House Floor 0
| Division | Area | Note |
|---|---|---|
| Room | 11.34m2 | |
| Cup | 19.55m2 | |
| WC | 4.50m2 | |
| Kitchen | 14.85m2 |
Floor name: House Floor 1
| Division | Area | Note |
|---|---|---|
| Bedroom | 15.20m2 | |
| Bedroom | 14.60m2 | |
| Suite | 17.50m2 | |
| Interior Bedroom | 5.40m2 |
